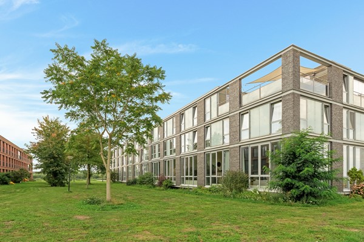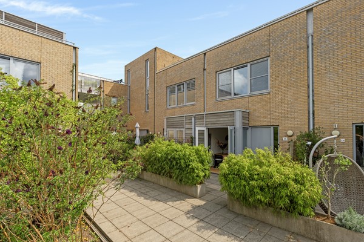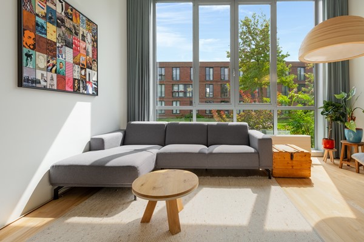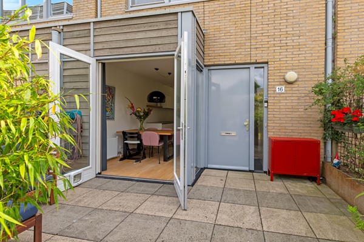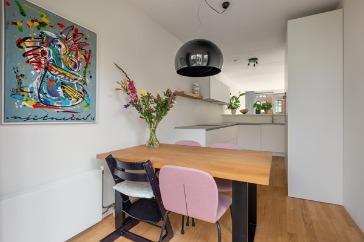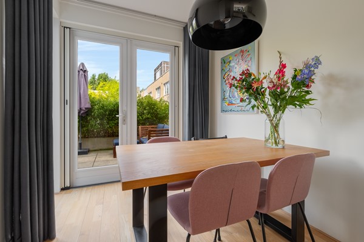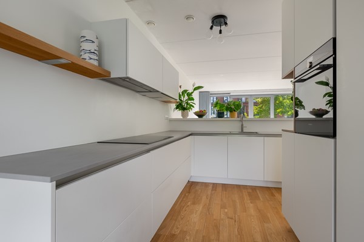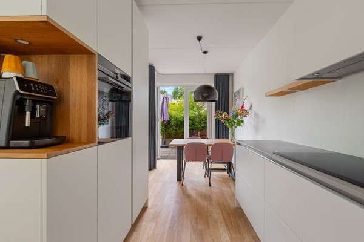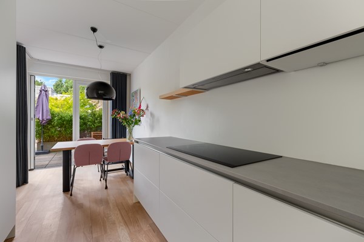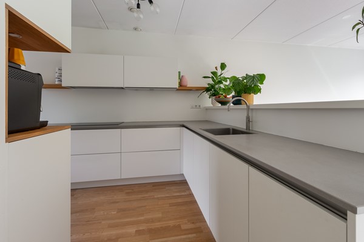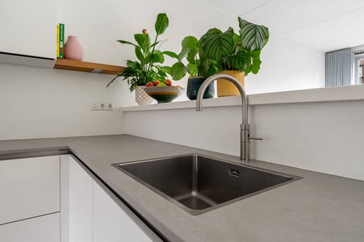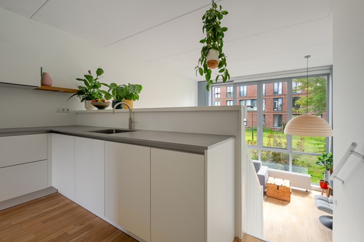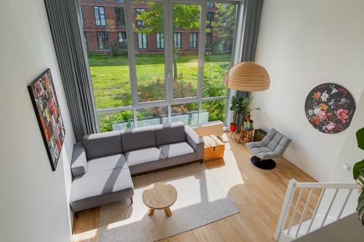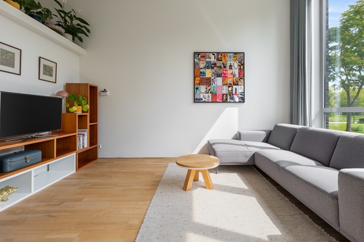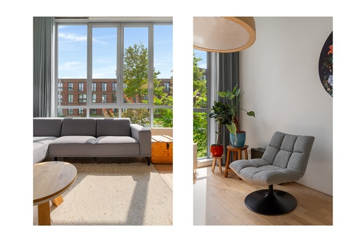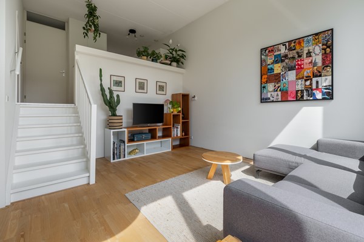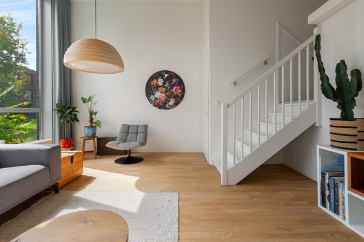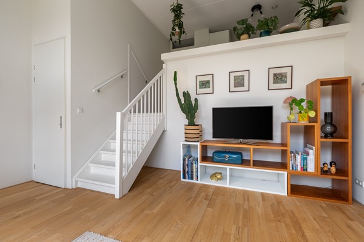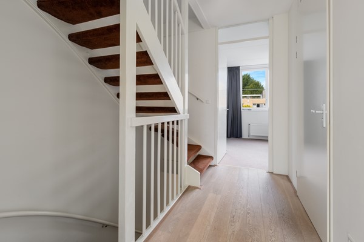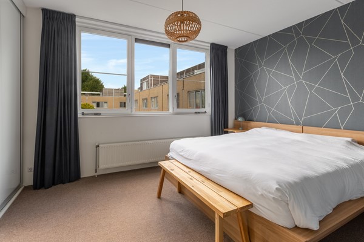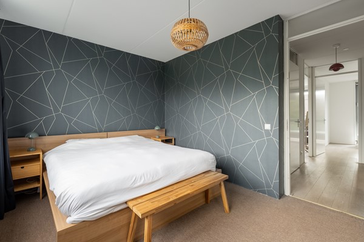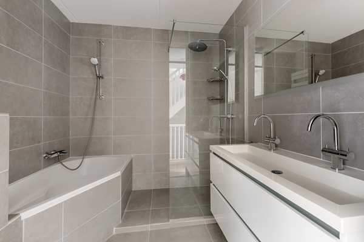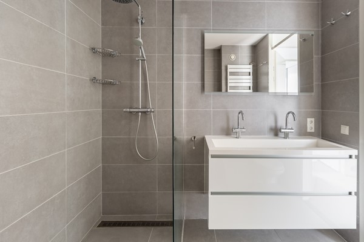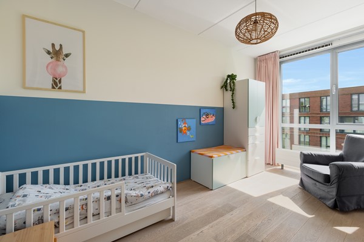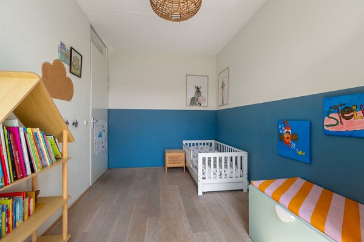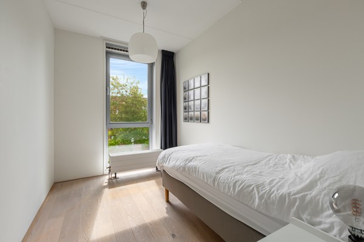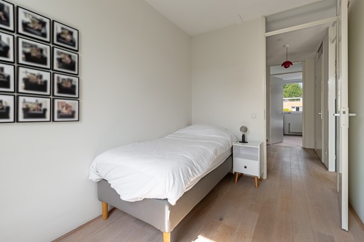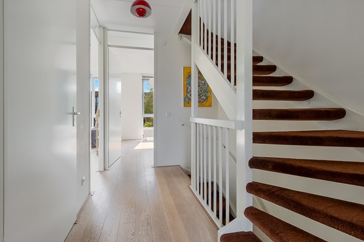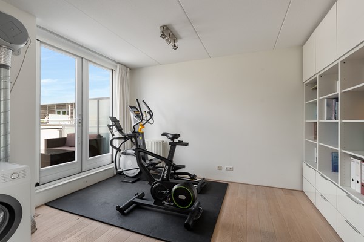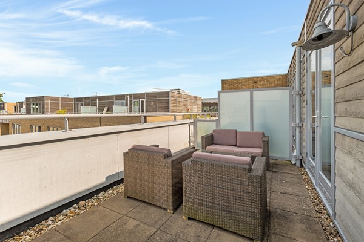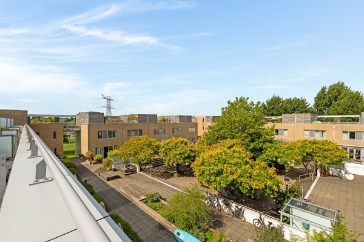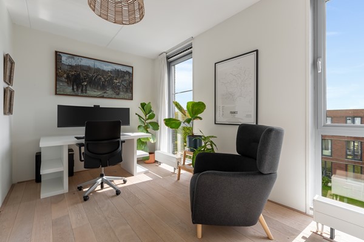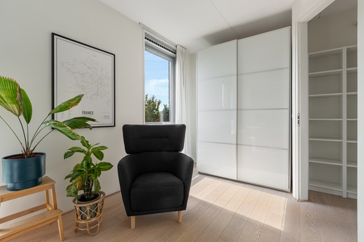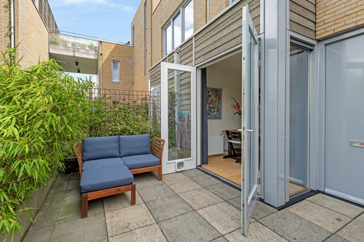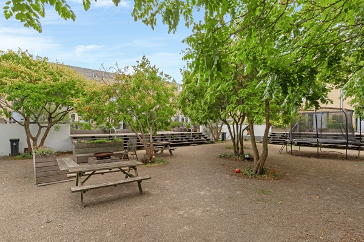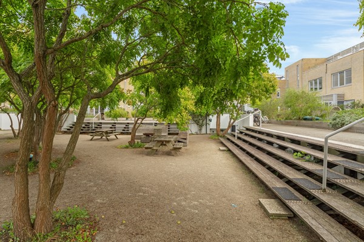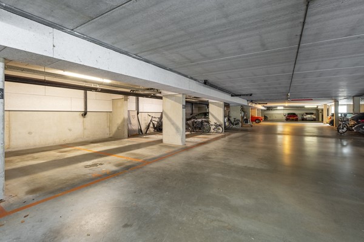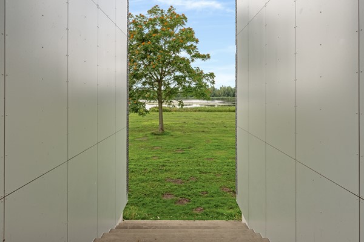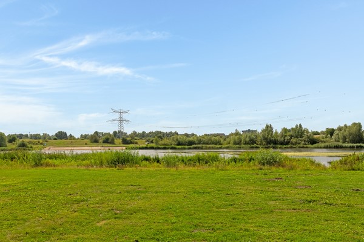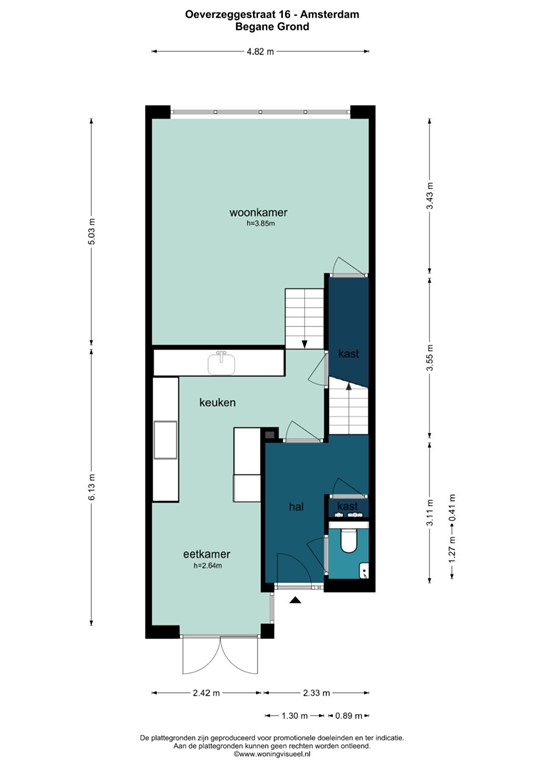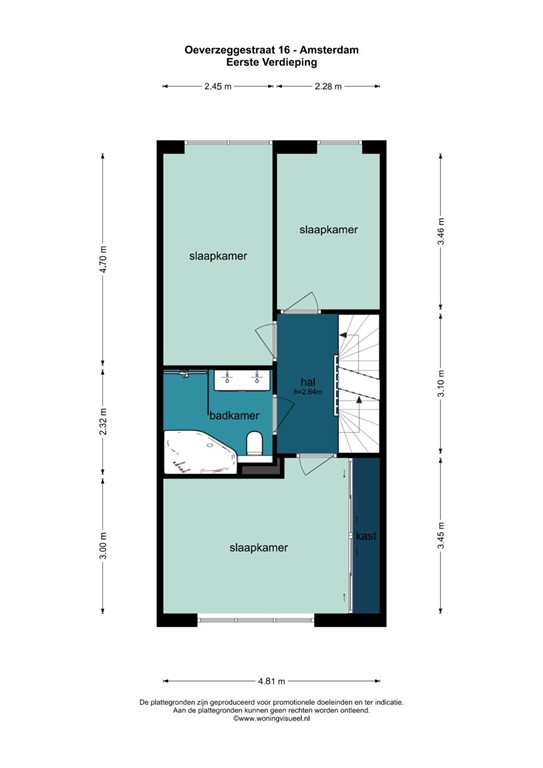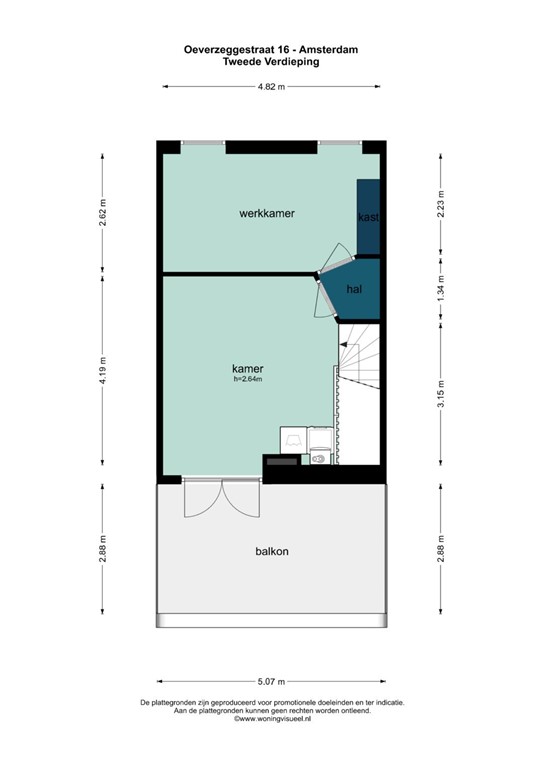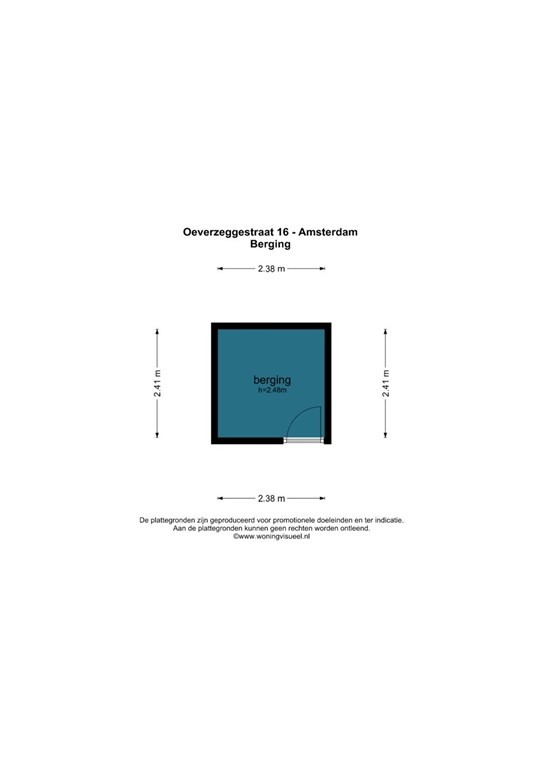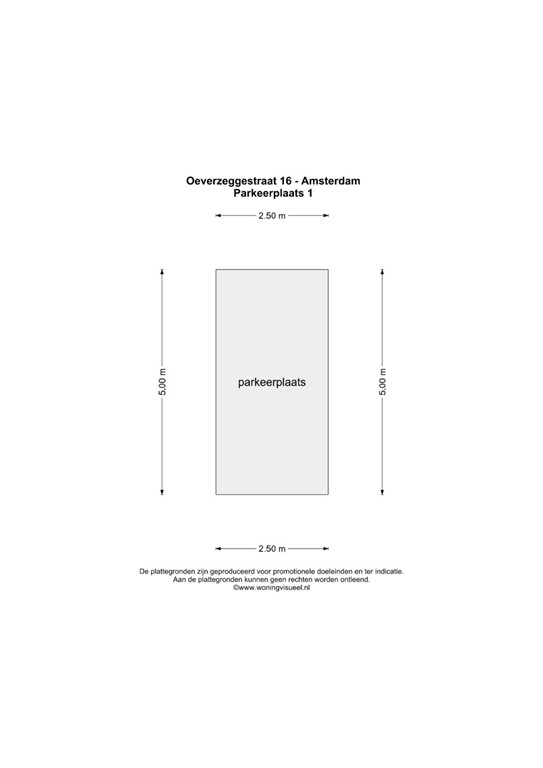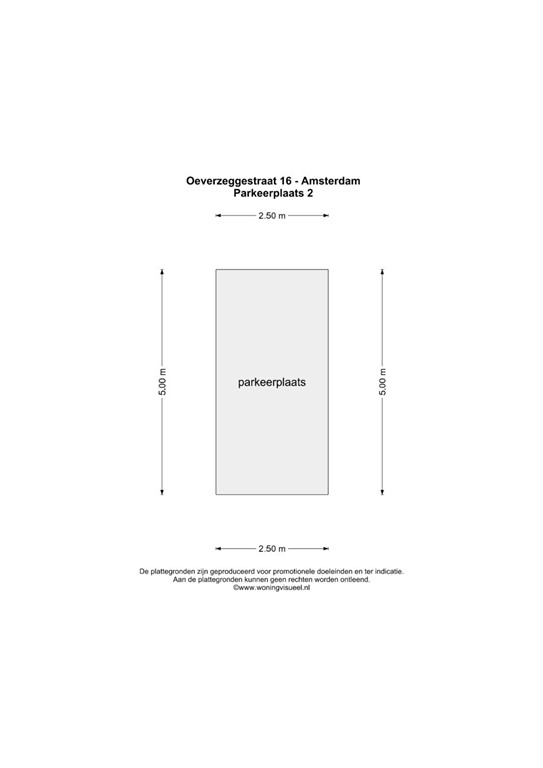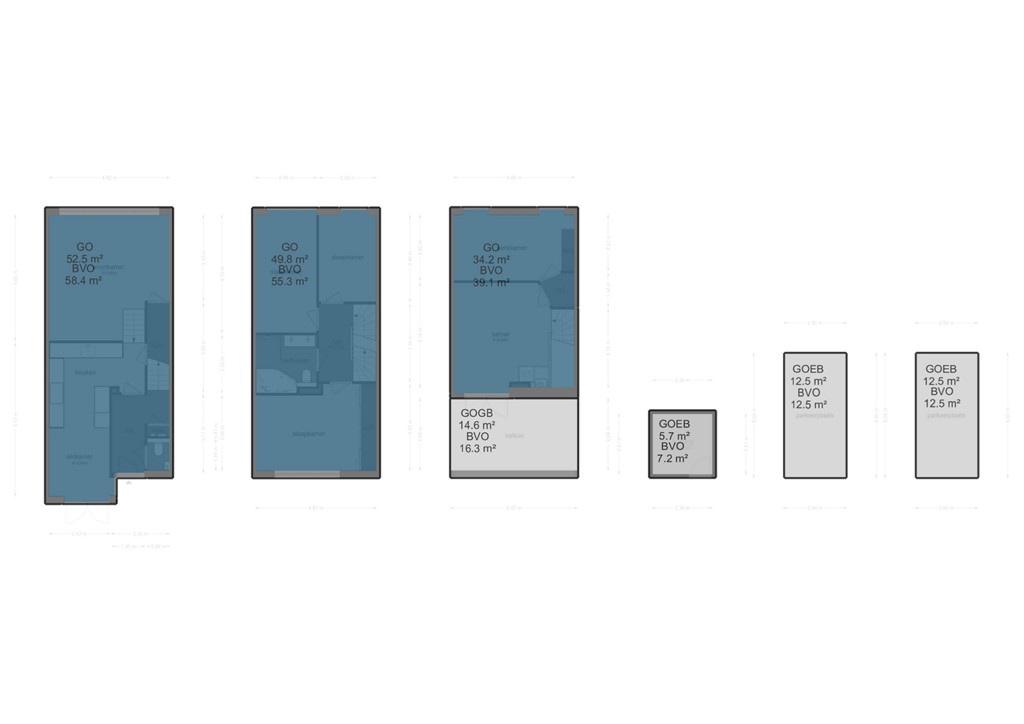MAAK EENVOUDING ONLINE EEN AFPSRAAK VIA ONZE WEBSITE. GEBRUIK DE ORANJE BUTTON RECHTSONDER ‘PLAN AFSPRAAK’.
Fantastisch familiehuis van 137 m² met vier slaapkamers, een grote werkkamer en een royaal dakterras
Dit bijzondere huis maakt deel uit van een architectonisch ontwerp. De woning ligt aan een prachtige, gemeenschappelijke binnentuin in een oase van water en groen. Omringd door de sfeervolle binnentuin vormen de hofwoningen een rustig en besloten geheel, waar kinderen alle ruimte hebben om veilig buiten te spelen. Aan de Oeverzeggestraat woon je in alle rust: een autoluwe straat met alleen bestemmingsverkeer en geen auto’s direct voor de woning. De woning is inclusief twee privé parkeerplekken met laadpaal.
Op enkele minuten lopen ligt winkelcentrum langs de IJburglaan met supermarkten zoals Albert Heijn en Vomar, HEMA, Etos en diverse speciaalzaken. Voor een lunch, diner of een gezellige borrel kun je terecht bij de vele horecagelegenheden in de buurt: van Restaurant NAP met uitzicht over de haven, tot Mchi met haar verfijnde Aziatische keuken, of het sfeervolle Dok 48 aan het water. Ook voor een goede kop koffie of een ontspannen terrasmiddag zijn er volop mogelijkheden, zoals bij de Espressofabriek of het charmante Vrijburcht.
Sport- en natuurliefhebbers worden in deze wijk volop bediend. Het nabijgelegen Diemerpark, ruim tweemaal zo groot als het Vondelpark, biedt prachtige wandel- en fietspaden, een strandje en volop ruimte om te recreëren. Daarnaast is er het Sportpark IJburg, met een voetbal- en hockeyvereniging.
De bereikbaarheid is uitstekend. Met tram 26 sta je in minder dan een kwartier op Amsterdam Centraal. Ook met de auto ben je via de A10 en A1 binnen enkele minuten op weg.
Kortom: de Oeverzeggestraat biedt een ideale woonomgeving met alle voorzieningen binnen handbereik, volop recreatie en sportmogelijkhedenén een kindvriendelijke setting in het groen.
Indeling
Begane grond
Je komt binnen via de ruime hal met separaat toilet, trapopgang en handige bergruimte. Aan de voorzijde ligt de eetkamer met openslaande deuren naar een terras aan de voorzijde. De moderne open keuken (2022) is voorzien van een inductiekookplaat, oven, grote koelkast, aparte vriezer, afzuigkap, Quooker en een vaatwasser en vormt het hart van de woning. De keuken verbindt de eetkamer met de royale woonkamer aan de achterzijde. Dankzij de plafondhoogte van bijna 3,85 meter en de grote ramen geniet je hier van een zee aan licht en een ruimtelijk gevoel.
Eerste verdieping
De overloop geeft toegang tot drie slaapkamers en de badkamer. Alle slaapkamers zijn zeer goed bemeten, waarbij de grootste slaapkamer beschikt over een vaste kast. De badkamer is compleet uitgerust met een ligbad, douche, toilet en dubbele wastafel.
Tweede verdieping
De tweede verdieping biedt nog eens twee kamers: een ruime slaapkamer en een aparte werkkamer, ideaal voor thuiswerken of als hobbyruimte. Vanuit de kamer aan de voorzijde stap je zo het royale dakterras van ca. 15 m² op. Een heerlijke plek om in de zon te loungen.
Parkeren:
Via de Oeverzeggestraat is er toegang tot de onderliggende parkeergarage. Bij de woning behoren twee privé parkeerplaatsen met een laadpaal.
Berging:
Aparte berging van ca. 6 m2.
Bijzonderheden:
• Woonoppervlakte van 137 m²;
• Vier slaapkamers en een grote werkkamer;
• Twee grote buitenruimtes en een fijne gemeenschappelijke binnentuin;
• Gelegen in een autoluwe straat met enkel bestemmingsverkeer
• Twee privé parkeerplaatsen met een laadpaal;
• Aparte berging van 6 m²;
• Prachtig gelegen op de Rieteilanden van IJburg;
• Zeer kindvriendelijke omgeving;
• 12 zonnepanelen;
• Uitbouwmogelijkheid op de tweede verdieping;
• Professioneel beheerde VvE met een MJOP. Maandelijkse bijdrage €195,08;
• Erfpacht afgekocht tot 2055. De eigenaar is al overgestapt naar eeuwigdurende erfpacht met een jaarlijkse canon na 2055.
************************
MAKE AN APPOINTMENT ONLINE VIA OUR WEBSITE. USE THE ORANGE BUTTON AT THE BOTTOM RIGHT OF THE PAGE LABELLED ‘PLAN AFSPRAAK’.
Fantastic family home of 137 m² with four bedrooms, a large study and a spacious roof terrace
This unique house is part of an architectural design. The property is located on a beautiful communal courtyard garden in an oasis of water and greenery. Surrounded by the atmospheric courtyard garden, the courtyard houses form a quiet and secluded whole, where children have plenty of space to play safely outside. On Oeverzeggestraat, you can live in peace and quiet: a low-traffic street with only local traffic and no cars directly in front of the house. The house includes two private parking spaces with a charging station.
A few minutes' walk away is the shopping centre along IJburglaan with supermarkets such as Albert Heijn and Vomar, HEMA, Etos and various specialty shops. For lunch, dinner or a drink, you can visit one of the many restaurants and cafés in the neighbourhood: from Restaurant NAP with its view of the harbour, to Mchi with its refined Asian cuisine, or the atmospheric Dok 48 on the waterfront. There are also plenty of options for a good cup of coffee or a relaxing afternoon on a terrace, such as at the Espressofabriek or the charming Vrijburcht.
Sports and nature lovers will find plenty to enjoy in this neighbourhood. The nearby Diemerpark, more than twice the size of the Vondelpark, offers beautiful walking and cycling paths, a small beach and plenty of space for recreation. There is also the IJburg Sports Park, with a football and hockey club.
Accessibility is excellent. Tram 26 will take you to Amsterdam Central Station in less than 15 minutes. By car, you can be on the A10 and A1 motorways within minutes.
In short: Oeverzeggestraat offers an ideal living environment with all amenities within easy reach, plenty of recreational and sporting opportunities, and a child-friendly setting surrounded by greenery.
Layout
Ground floor
You enter through the spacious hall with separate toilet, staircase and handy storage space. At the front is the dining room with French doors to a terrace at the front. The modern open kitchen (2022) is equipped with an induction hob, oven, large refrigerator, separate freezer, extractor hood, Quooker and dishwasher and forms the heart of the home. The kitchen connects the dining room to the spacious living room at the rear. Thanks to the ceiling height of almost 3.85 metres and the large windows, you can enjoy a sea of light and a spacious feeling here.
First floor
The landing gives access to three bedrooms and the bathroom. All bedrooms are very well sized, with the master bedroom having a built-in wardrobe. The bathroom is fully equipped with a bath, shower, toilet and double sink.
Second floor
The second floor offers two more rooms: a spacious bedroom and a separate study, ideal for working from home or as a hobby room. From the front room, you can step straight onto the spacious roof terrace of approx. 15 m². A wonderful place to lounge in the sun.
Parking:
The underground car park is accessible via Oeverzeggestraat. The property has two private parking spaces with a charging station.
Storage room:
Separate storage room of approx. 6 m².
Special features:
• Living area of 137 m²;
• Four bedrooms and a large study;
• Two large outdoor areas and a lovely communal courtyard garden;
• Located in a low-traffic street with local traffic only
• Two private parking spaces with a charging station;
• Separate storage room of 6 m²;
• Beautifully located on the Rieteilanden in IJburg;
• Very child-friendly neighbourhood;
• 12 solar panels;
• Possibility to extend the second floor;
• Professionally managed owners' association with a long-term maintenance plan. Monthly contribution €195.08;
• Leasehold bought out until 2055. The owner has already switched to a perpetual leasehold with an annual ground rent after 2055.


