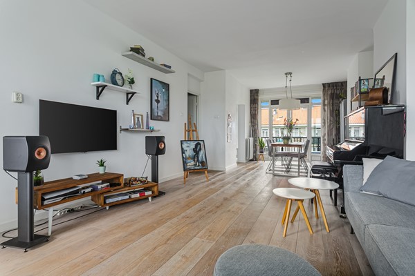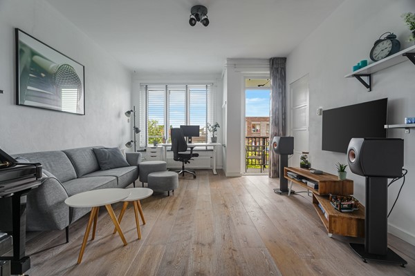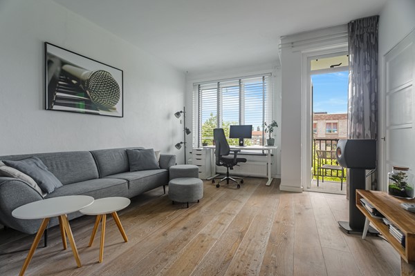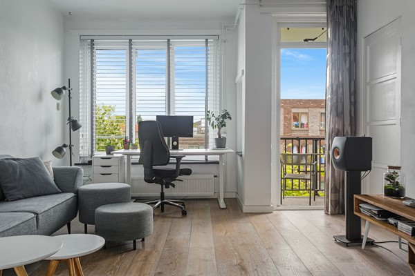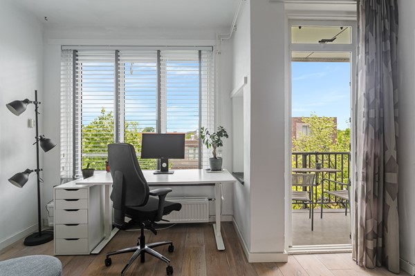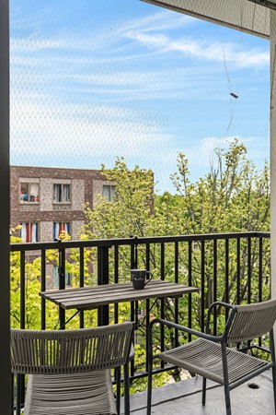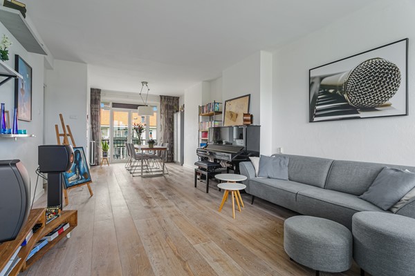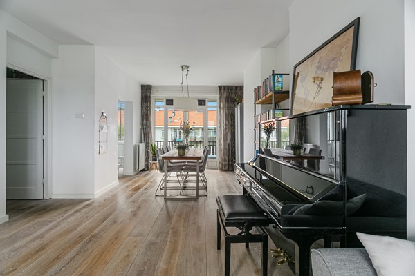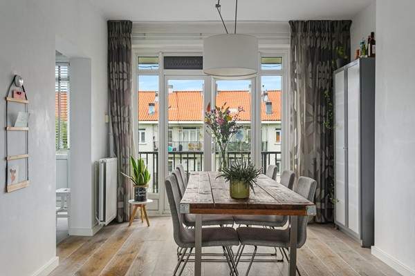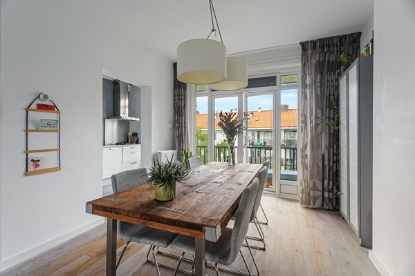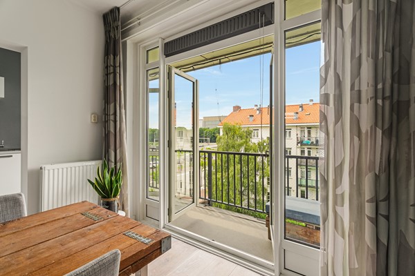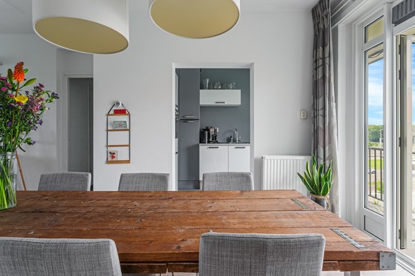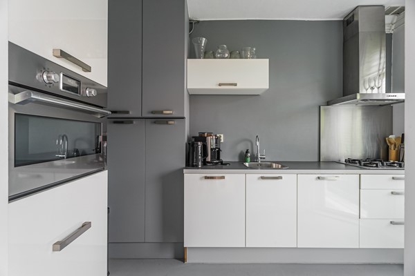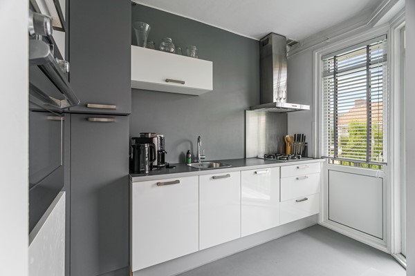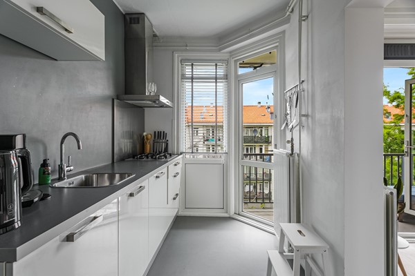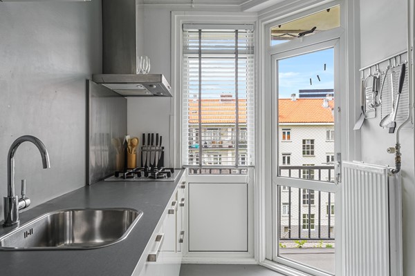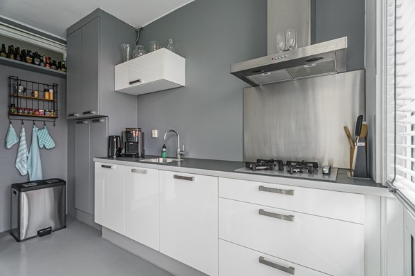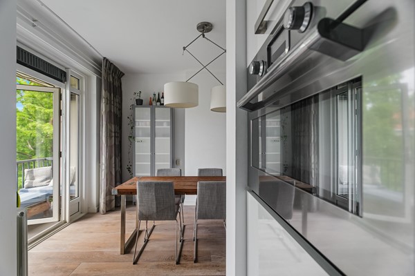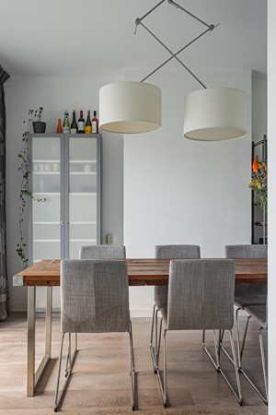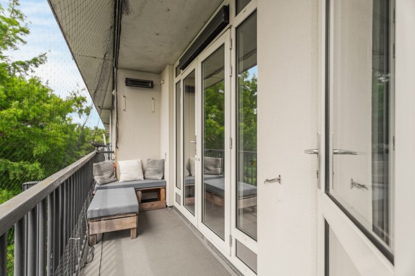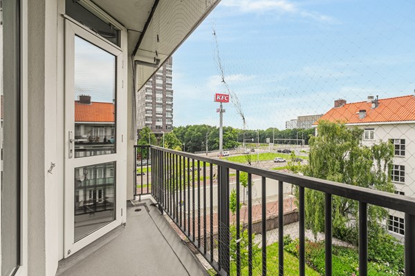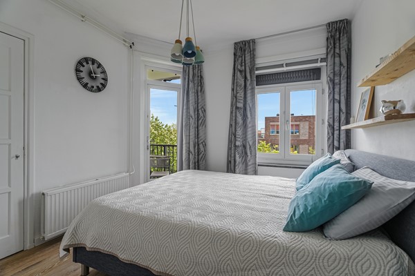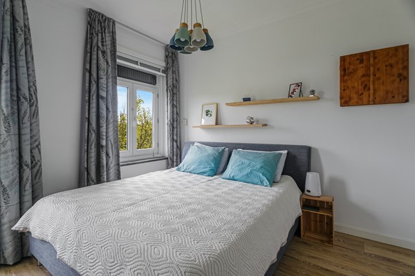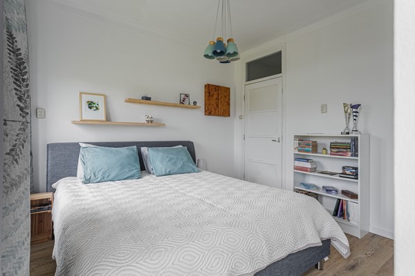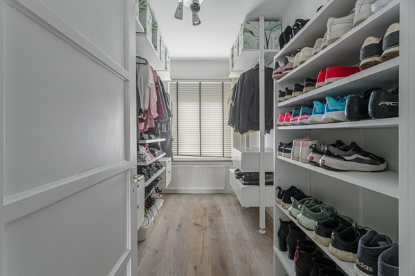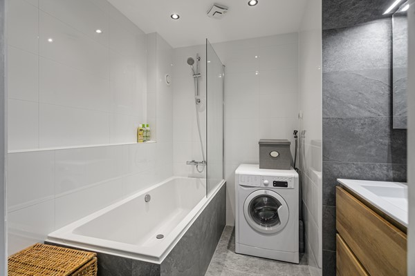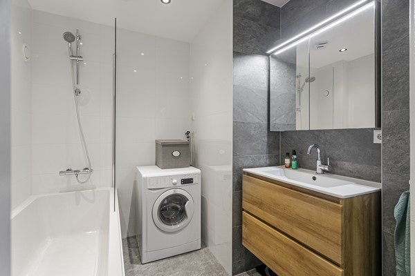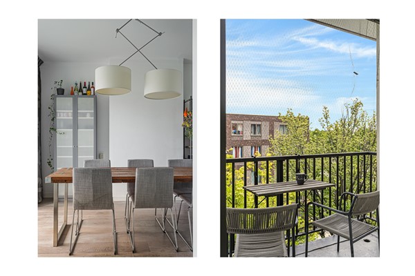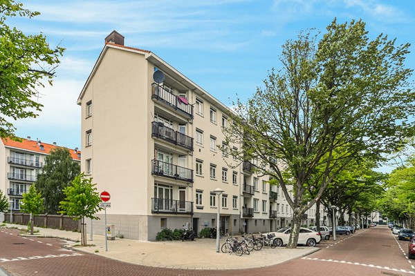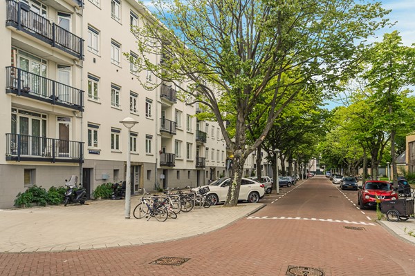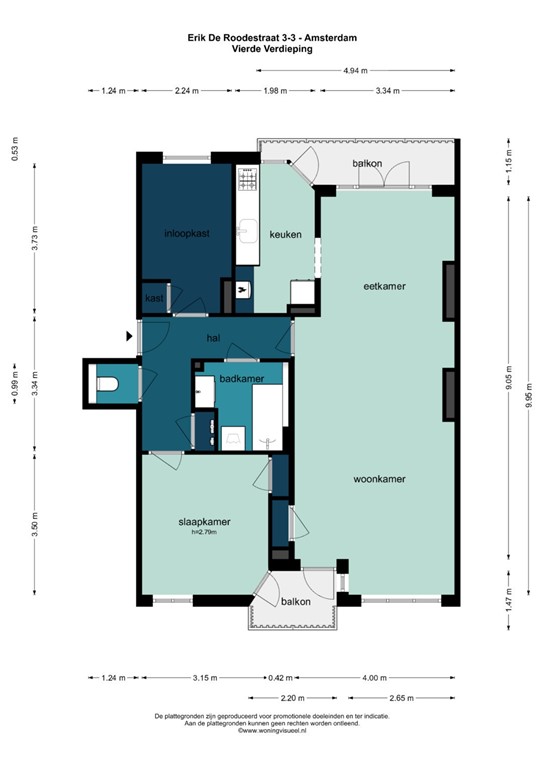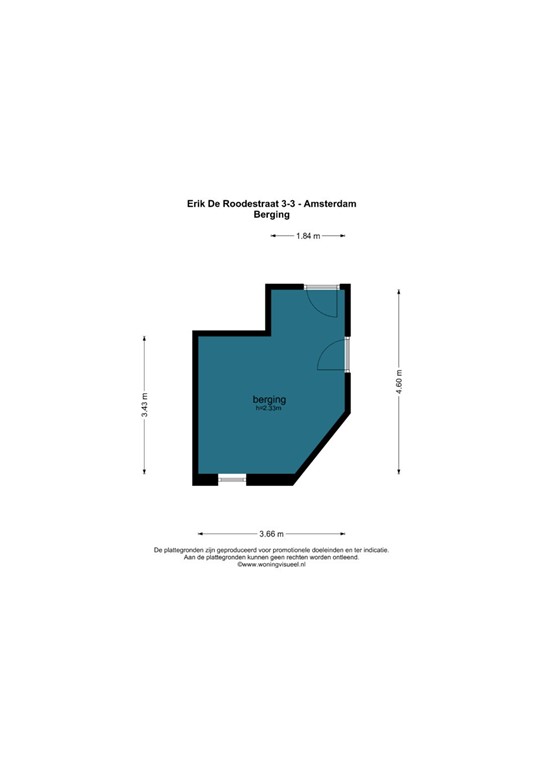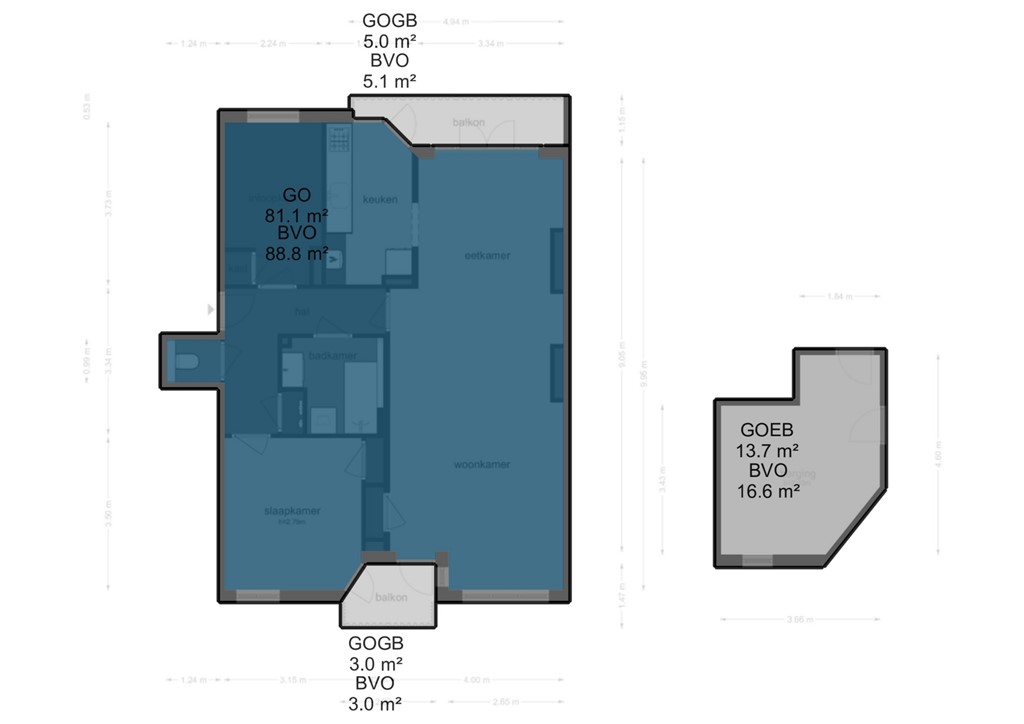LET OP: MAAK EENVOUDING ONLINE EEN AFPSRAAK VIA ONZE WEBSITE. GEBRUIK DE ORANJE BUTTON RECHTSONDER ‘PLAN AFSPRAAK’.
PLEASE NOTE: MAKE AN APPOINTMENT ONLINE VIA OUR WEBSITE. USE THE ORANGE BUTTON AT THE BOTTOM RIGHT OF THE PAGE LABELLED ‘PLAN AFSPRAAK’.
Ruim en goed ingedeeld appartement van 81 m2 met twee slaapkamers, doorzonwoonkamer, twee balkons en een grote aparte berging. De erfpacht is eeuwigdurend afgekocht dus daar heb je geen omkijken meer naar.
De Erik de Roodestraat is een rustige straat waar je het beste van twee werelden combineert: het bruisende stadsleven en veel groen. Je woont op loopafstand van gezellige cafés zoals Boes & Beis, MasMais en Mi-Ami. Ook het Mercatorplein is om de hoek, met restaurants zoals Biertuin West en het nabijgelegen Café Cook. Voor je dagelijkse boodschappen kun je terecht bij diverse supermarkten in de buurt, waaronder op het Bos en Lommerplein. Voor ontspanning wandel je zo naar het Erasmuspark of Rembrandtpark, of fiets je naar de Sloterplas.
Dankzij de centrale ligging ben je snel onderweg: het centrum, station Sloterdijk, het Vondelpark en het hart van Amsterdam zijn binnen 10 minuten fietsen te bereiken. Bovendien zijn er diverse bus- en tramhaltes op loopafstand, en met de auto ben je via afslag S105 binnen 5 minuten op de Ring A10. Een belangrijk pluspunt: voor deze buurt geldt geen wachttijd voor een parkeervergunning.
Indeling:
Entree op de vierde verdieping. Bij binnenkomst betreed je de hal, die toegang biedt tot alle vertrekken in de woning. Naast de ingang bevindt zich een separaat toilet en een slaapkamer die nu in gebruik is als zeer ruime inloopkast.
De in 2022 gerenoveerde badkamer is uitgerust met een wastafelmeubel, een ligbad en ruimte voor een wasmachine.
De keuken ligt centraal in het appartement en geeft toegang tot het balkon aan de achterzijde. De semi open keuken is voorzien van een ijskast met vriesvakje, combioven, vaatwasser, 4 pits gaskookplaat en een afzuigkap.
Aansluitend aan de keuken vind je de eetkamer, die in open verbinding staat met de ruime woonkamer. Dit betreft een grote doorzonwoonkamer met raampartijen aan de voor- en achterzijde wat zorgt voor veel lichtinval in huis. De woonkamer biedt naast het balkon aan de achterzijde, toegang tot een tweede balkon aan de voorzijde. Dit balkon is ook toegankelijk vanuit de hoofdslaapkamer. Deze slaapkamer is royaal van formaat en heeft net als het gehele appartement een plafondhoogte van 2,79 meter.
Dankzij de twee balkons aan zowel de voor- als achterzijde is er altijd een fijne plek om van de buitenlucht te genieten. Het balkon aan de achterzijde kijkt uit op een mooie door de VVE onderhouden binnentuin.
Bijzonderheden:
• Woonoppervlakte van 81 m2;
• Twee slaapkamers;
• Twee balkons; westen en oosten
• Energielabel C
• Geen wachttijd parkeervergunning
• Grote aparte berging van ca. 14m2;
• Erfpacht is eeuwigdurend afgekocht;
• Actieve professioneel beheerde VVE met een MJOP. De maandelijkse servicekosten bedragen €137,09,-
***********************
Spacious and well-designed 81 m² apartment with two bedrooms, living room with windows on both sides, two balconies and a large separate storage room. The ground lease has been bought off in perpetuity, so you don't have to worry about that anymore.
Erik de Roodestraat is a quiet street that combines the best of both worlds: bustling city life and lots of greenery. You will be within walking distance of cosy cafés such as Boes & Beis, MasMais and Mi-Ami. Mercatorplein is also just around the corner, with restaurants such as Biertuin West and the nearby Café Cook. For your daily shopping, there are several supermarkets in the neighbourhood, including one on Bos en Lommerplein. For relaxation, you can walk to Erasmuspark or Rembrandtpark, or cycle to Sloterplas.
Thanks to its central location, you can get around quickly: the city centre, Sloterdijk station, Vondelpark and the heart of Amsterdam are all within a 10-minute bike ride. There are also several bus and tram stops within walking distance, and by car you can reach the A10 ring road within 5 minutes via the S105 exit. An important plus: there is no waiting list for a parking permit in this neighbourhood.
Layout:
Entrance on the fourth floor. Upon entering, you step into the hall, which provides access to all rooms in the house. Next to the entrance is a separate toilet and a bedroom that is currently used as a very spacious walk-in wardrobe.
The bathroom, renovated in 2022, is equipped with a washbasin, a bathtub and space for a washing machine.
The kitchen is centrally located in the apartment and provides access to the balcony at the rear. The semi-open kitchen is equipped with a fridge with freezer compartment, combi oven, dishwasher, 4-burner gas hob and extractor hood.
Adjacent to the kitchen is the dining room, which is open to the spacious living room. This is a large living room with windows at the front and rear, providing plenty of light in the house. In addition to the balcony at the rear, the living room provides access to a second balcony at the front. This balcony is also accessible from the master bedroom. This bedroom is spacious and, like the entire apartment, has a ceiling height of 2.79 metres.
Thanks to the two balconies at both the front and rear, there is always a nice place to enjoy the outdoors. The balcony at the rear overlooks a beautiful courtyard garden maintained by the owners' association.
Details:
• Living area of 81 m2;
• Two bedrooms;
• Two balconies; west and east
• Energy label C
• No waiting time for parking permit
• Large separate storage room of approx. 14 m²;
• Leasehold has been bought off in perpetuity;
• Active professionally managed owners' association with a long-term maintenance plan. The monthly service charges are €137.09.


