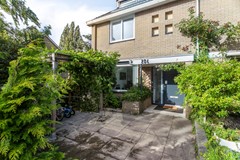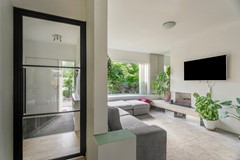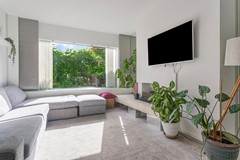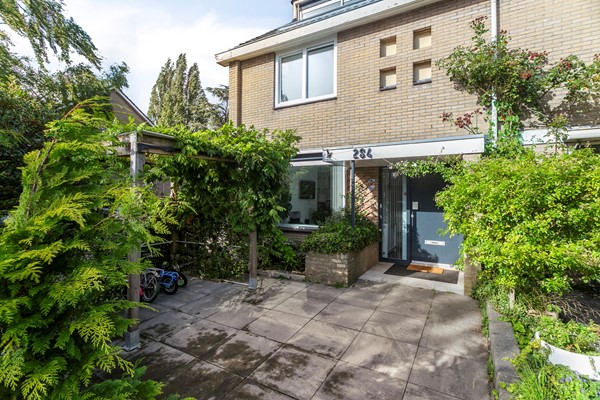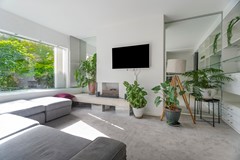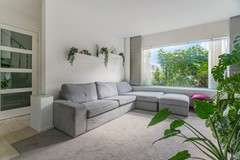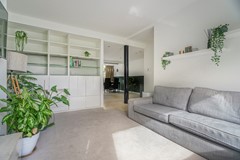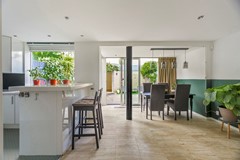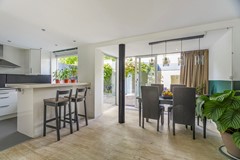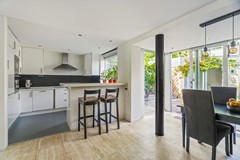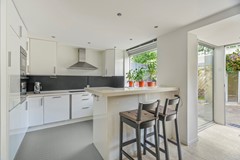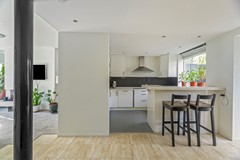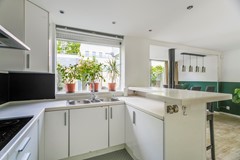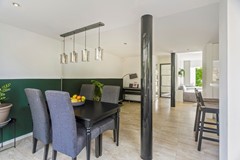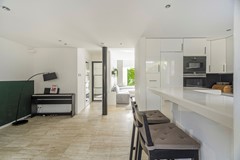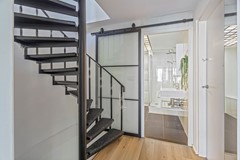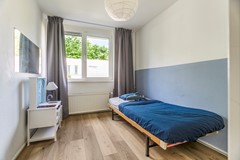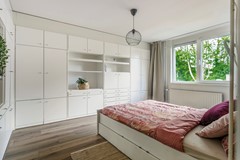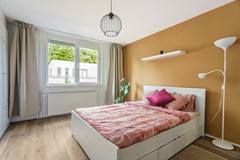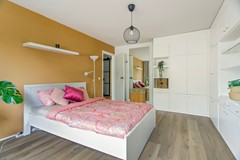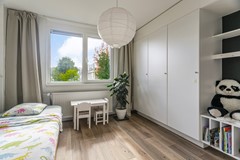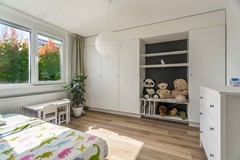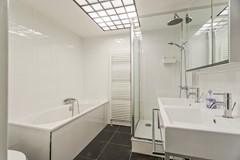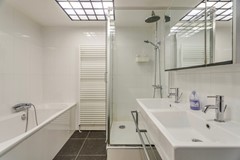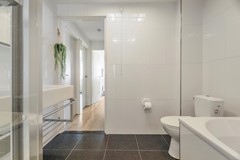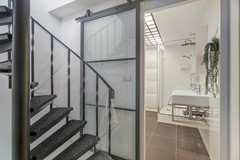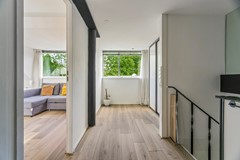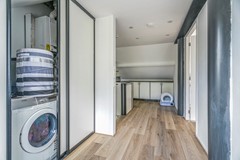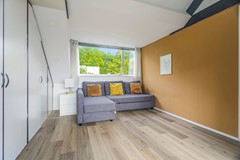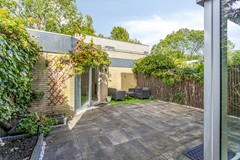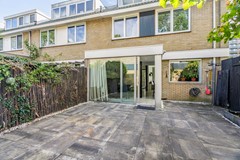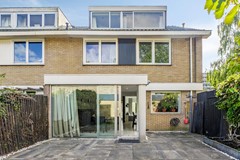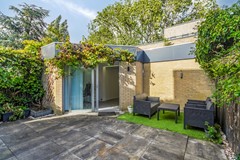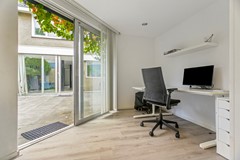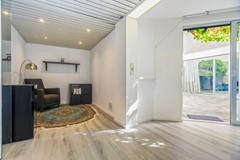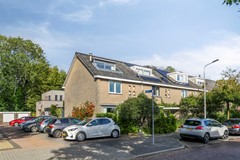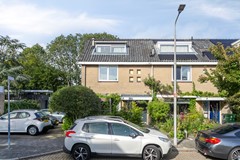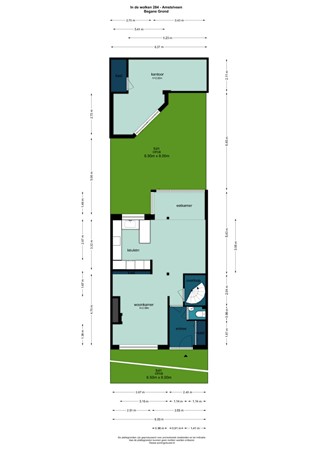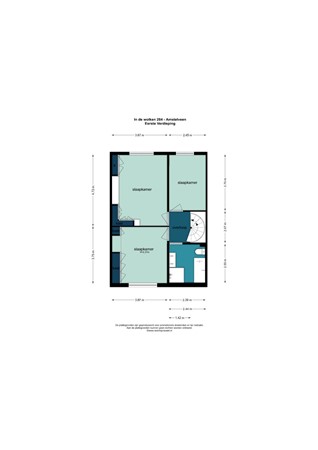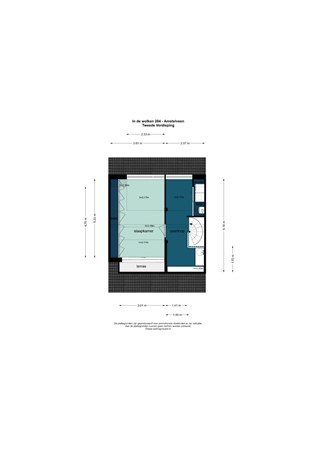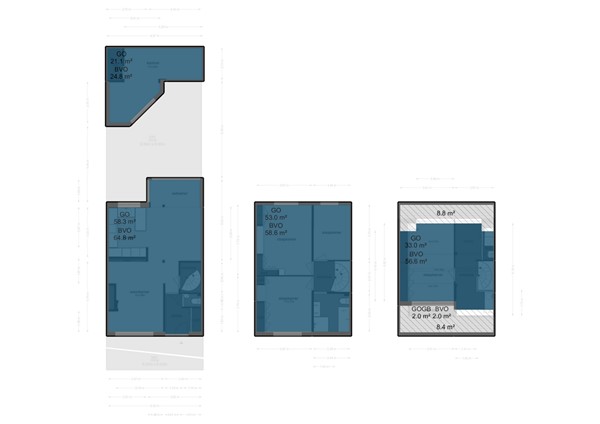Description
Riante en lichte hoekwoning met 144 m2 aan woonoppervlakte, vier slaapkamers en een kantoorruimte in de achtertuin.
De woning ligt in de wijk Groenelaan, een rustige en kindvriendelijke buurt met ruimte voor ontspanning. Voor de dagelijkse boodschappen kun je terecht in winkelcentrum Groenhof, waar een ruim aanbod aan supermarkten, drogisterijen en speciaalzaken aanwezig is. Wie uitgebreider wil winkelen, bereikt in korte tijd het Stadshart Amstelveen, een modern en veelzijdig winkelcentrum met zowel bekende modeketens als luxe boetieks, en daarnaast een breed scala aan cafés en restaurants voor ieder moment van de dag. De omgeving biedt volop gezellige horeca, variërend van knusse koffiezaken tot culinaire restaurants. De Internationale School van Amsterdam ligt op slechts tien minuten rijden. Basisschool de Horizon ligt op slechts 2 minuten lopen.
De bereikbaarheid is uitstekend. Met het openbaar vervoer zijn er diverse buslijnen in de directe omgeving die je eenvoudig verbinden met Amsterdam, Schiphol en de rest van de regio. Ook de sneltram richting Amsterdam is goed bereikbaar, waardoor je in korte tijd in het centrum van de hoofdstad staat. Met de auto zit je al binnen enkele minuten op de A9, die directe aansluiting geeft richting Amsterdam, de Zuidas en de rest van het land. Hoewel er in de omgeving werkzaamheden plaatsvinden aan de A9, draagt dit op termijn juist bij aan een betere doorstroming en bereikbaarheid.
Naast de stedelijke voorzieningen is er ook volop ruimte voor groen en ontspanning. De wijk is ruim opgezet en rijk aan bomen en groenstroken, wat zorgt voor een rustige en prettige sfeer. Voor een ommetje of sportieve activiteit zijn er diverse parkjes in de directe omgeving, terwijl het uitgestrekte Amsterdamse Bos op korte afstand ligt. Hier kun je wandelen, hardlopen, fietsen of simpelweg genieten van de natuur en de rust die dit bijzondere recreatiegebied te bieden heeft.
Indeling
Entree met hal, toilet en trapopgang naar de eerste verdieping. Vanuit de hal toegang tot de lichte woonkamer met grote raampartijen en zicht op de voortuin. Aangrenzend d open keuken, voorzien van diverse inbouwapparatuur (de oven, magnetron en koelkast zijn in 2022 vervangen).
Aan de achterzijde bevindt zich de eetkamer met schuifdeur naar de ruime achtertuin. Achter in de tuin is een aparte kantoorruimte gecreëerd, ideaal voor thuiswerken, met daarnaast een praktische bergkast.
Eerste verdieping
Overloop met toegang tot drie slaapkamers en de badkamer. Ruime slaapkamer aan de achterzijde met vaste kastenwand. Tweede slaapkamer aan de voorzijde en de derde slaapkamer eveneens aan de achterzijde. De eigenaren hebben recent de kozijnen vervangen van de slaapkamers met triple glas. De badkamer is uitgerust met ligbad, douche, wastafelmeubel en toilet.
Tweede verdieping
Via de vaste trap bereikbare verdieping met overloop en toegang tot een royale vierde slaapkamer met vaste kasten. Op deze verdieping bevindt zich ook een praktische wasruimte met aansluiting voor de wasmachine.
Buitenruimte
De woning beschikt over zowel een voortuin als een royale achtertuin.
Bijzonderheden:
• Woonoppervlakte van 144m2;
• Kantoorruimte in de achtertuin van 21 m2;
• Vier ruime slaapkamers;
• Fijne voor- en achtertuin;
• Zeer goed geïsoleerd. Recent triple glas op de eerste verdieping geplaatst, dakisolatie en spouwmuurisolatie (energielabel B);
• Vrij parkeren op straat.
**************************
Spacious and bright corner house with 144 m2 of living space, four bedrooms and an office space in the back garden.
The house is located in the Groenelaan district, a quiet and child-friendly neighbourhood with plenty of space for relaxation. For your daily shopping, you can visit the Groenhof shopping centre, which offers a wide range of supermarkets, chemists and specialty shops. If you want to do more extensive shopping, you can quickly reach Stadshart Amstelveen, a modern and versatile shopping centre with both well-known fashion chains and luxury boutiques, as well as a wide range of cafés and restaurants for every moment of the day. The area offers plenty of cosy restaurants and cafés, ranging from cosy coffee shops to culinary restaurants. The International School of Amsterdam is only a ten-minute drive away. De Horizon primary school is only a 2-minute walk away.
Accessibility is excellent. There are several bus lines in the immediate vicinity that connect you easily to Amsterdam, Schiphol Airport and the rest of the region. The express tram to Amsterdam is also easily accessible, allowing you to reach the centre of the capital in no time. By car, you can reach the A9 motorway within minutes, which provides direct access to Amsterdam, the Zuidas and the rest of the country. Although there is construction work taking place on the A9 in the area, this will ultimately contribute to better traffic flow and accessibility.
In addition to urban amenities, there is also plenty of space for greenery and relaxation. The neighbourhood is spacious and rich in trees and green areas, creating a peaceful and pleasant atmosphere. For a stroll or sporting activity, there are several parks in the immediate vicinity, while the extensive Amsterdamse Bos is a short distance away. Here you can walk, run, cycle or simply enjoy the nature and tranquillity that this special recreational area has to offer.
Layout
Entrance hall with toilet and staircase to the first floor. From the hall, you have access to the bright living room with large windows and a view of the front garden. Adjacent is the open kitchen, equipped with various built-in appliances (the oven, microwave and refrigerator will be replaced in 2022).
At the rear is the dining room with sliding doors to the spacious back garden. At the back of the garden, a separate office space has been created, ideal for working from home, with a practical storage cupboard next to it.
First floor
Landing with access to three bedrooms and the bathroom. Spacious bedroom at the rear with built-in wardrobes. Second bedroom at the front and third bedroom also at the rear. The owners have recently replaced the window frames in the bedrooms with triple glazing. The bathroom is equipped with a bath, shower, washbasin and toilet.
Second floor
Floor accessible via a fixed staircase with landing and access to a spacious fourth bedroom with built-in cupboards. This floor also has a practical laundry room with connection for a washing machine.
Outdoor space
The property has both a front garden and a spacious back garden.
Details:
• Living area of 144m2;
• Office space in the back garden of 21 m²;
• Four spacious bedrooms;
• Lovely front and back gardens;
• Very well insulated. Recently installed triple glazing on the first floor, roof insulation and cavity wall insulation (energy label B);
• Free parking on the street.
